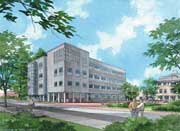 |
 |
|
 |
 |
 |
 |
 |
|
 |
 |
 |
 |

 |
 |
 |
 |

|
 |
Return to Table of Contents
 |
|
Click the links below for images of the Whitman renovation and expansion:
|
$20 Million Campaign Established to Renovate and Expand the Whitman Building
“One of the jewels in the MBL crown is the visiting research program that largely takes place in the Whitman building,” says William T. Speck, Director and CEO of the Marine Biological Laboratory. “Some of the most important basic biological and biomedical research in the world has been conducted here during the summer months. Unfortunately, our facility for visiting research—the Whitman building—isn’t as modern as the science being done. In fact, the building is woefully inadequate. Renovating and expanding Whitman to accommodate 21st Century biology is one of my top priorities.”
Based on recommendations emerging from the MBL’s recent strategic planning initiative (see page 3), Speck has been given the green light from the MBL’s Board of Trustees to initiate a $20 million fundraising campaign for the renovation and expansion of Whitman. This figure includes an endowed maintenance fund. Speck’s goal is to have a significant portion of the funds raised or financed by the time the project is scheduled to begin in the spring of 2005.
The Whitman building was constructed in 1960 at a cost of approximately $1.4 million. Two years later it was named for the MBL’s first director, Charles Otis Whitman. At the time it was constructed, Whitman contained 61 laboratories, including 10 radiobiological service labs, 5 constant temperature rooms, 16 dark rooms, an aquarium room, a conference room, a 140-person auditorium, a photo laboratory, and a dry room.
In 2003 the MBL selected the architectural firm of Tsoi/Kobus & Associates to redesign the Whitman building. (Tsoi/Kobus also designed the Marine Resources Center and the C. V. Starr building.) Renovation and expansion plans for Whitman call for adding about 50 percent more gross area to the building, largely by adding three stories over a portion of the Whitman Auditorium footprint. This additional 18,600 gross square feet will provide greater flexibility for large and small labs as needed. In addition, the renovation will address health and safety deficiencies (for example the lack of sprinkler systems and outdated fire alarm systems), outdated or non-existent lab systems, and existing operational and design constraints that limit the ability of investigators to conduct research effectively. Central HVAC will be added to the building as well to permit visiting researchers to use the building at any time of the year.
Whitman Renovation
Advisory Committee
Robert Goldman,
Northwestern University, Chair
Peter Armstrong, University
of California, Davis
George Augustine,
Duke University
Leah Haimo, University
of California, Riverside
Avram Hershko, Technion-Israel Institute of Technology
Dan Johnston,
Baylor College of Medicine
Roger Sloboda,
Dartmouth College
Staff
Richard Cutler, Director
of Facilities and Services
E. A. Dawidowicz,
Director of Education
Andrew Mattox, Director of Environmental Health & Safety
Architect
Jonathan Cohen,
Tsoi/Kobus & Associates
|
|
In the new building, labs will be designed on a modular basis with temporary walls that can be added or removed to allow labs to grow or contract. Clusters of investigators working on common research projects could be accommodated in large laboratories with few walls to encourage collaboration, while individual investigators working on their own focused projects may opt to rent smaller laboratories. The new flexible design can accommodate most investigators’ needs for space. Shared core facilities, conference rooms, and break rooms will be provided on each floor, usually in the center of the building, leaving laboratories situated on the exterior walls to take advantage of the natural light and Woods Hole views.
If fundraising proves successful, the project will begin in the spring of 2005 when ground will be broken for the addition. Work on the addition will proceed through the summer months. When all visiting investigators have left for the season, work will begin on the existing building. The goal is to be finished by the time summer research begins the following spring.
“It’s an ambitious schedule,” says Robert Goldman, Director of the Whitman Center for Visiting Research and Chair of the Whitman Redesign Committee, “but I know we can get it done. We have promised not to disrupt a single summer of research in Whitman.”
“This is a terrific step forward for visiting research at the MBL,” Goldman says. “Renovating and expanding the Whitman building will foster collaboration among visiting scientists, encourage new investigators to conduct research here, and provide the infrastructure all visiting investigators require to conduct modern biological research at the MBL.”
|
|
| |
 |
|
 |
 |
|